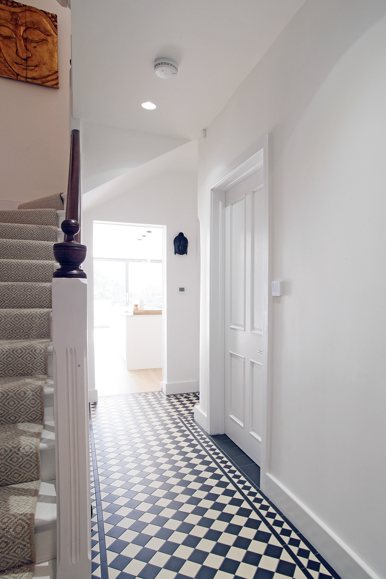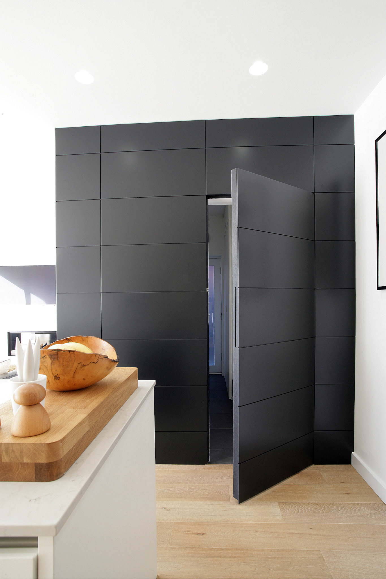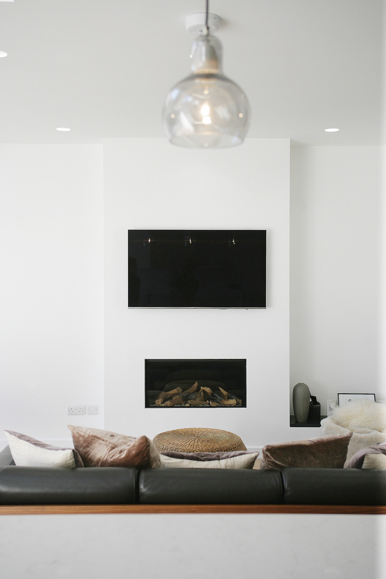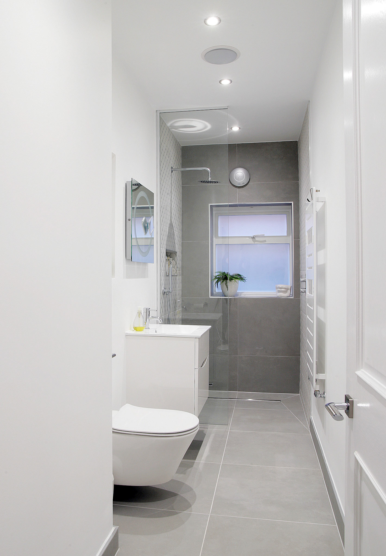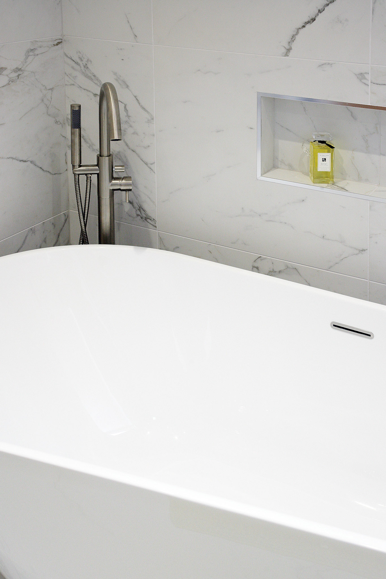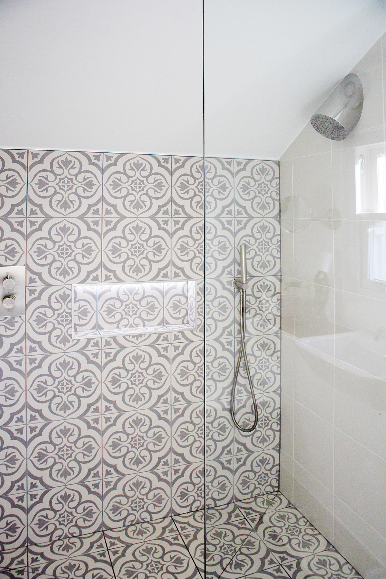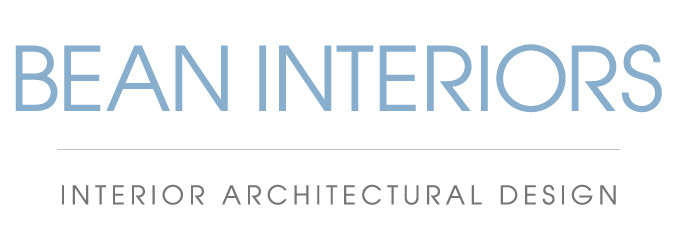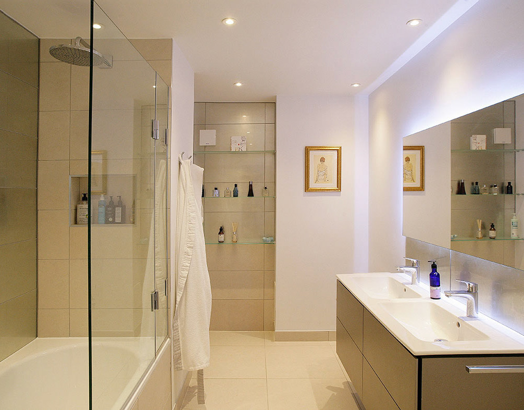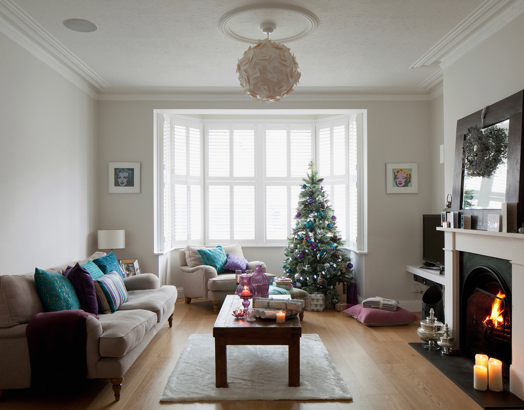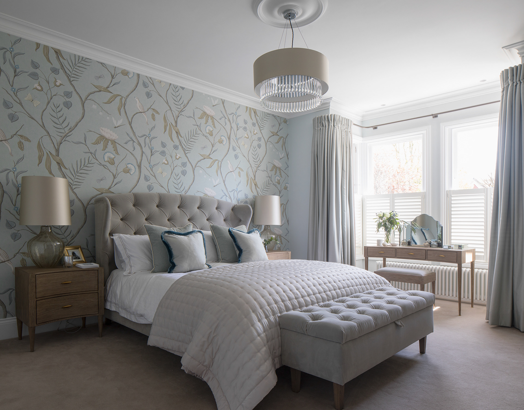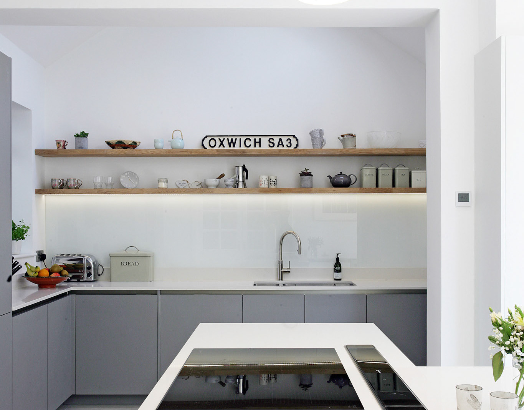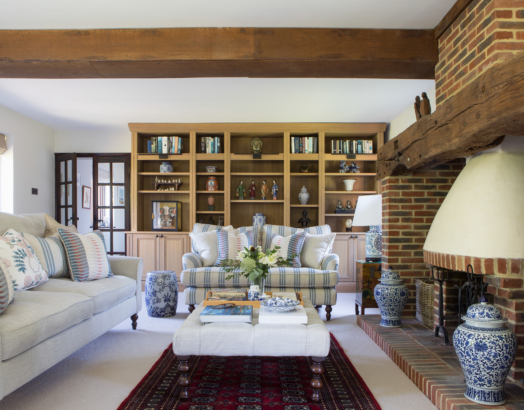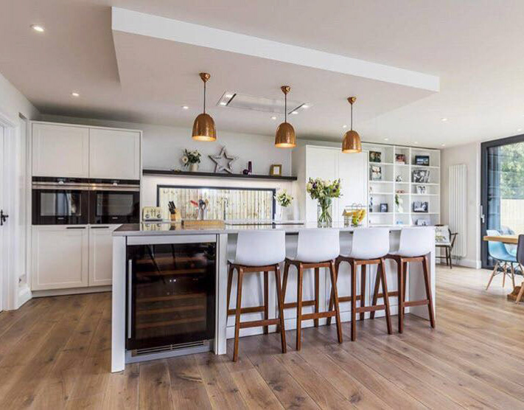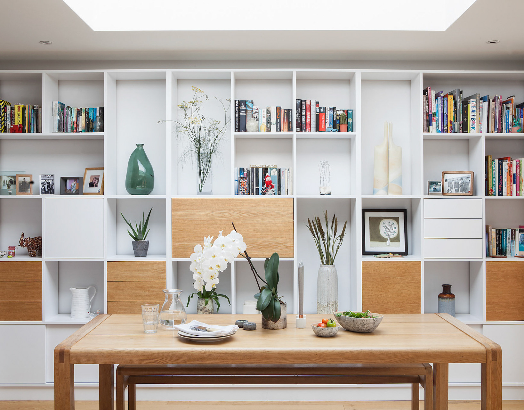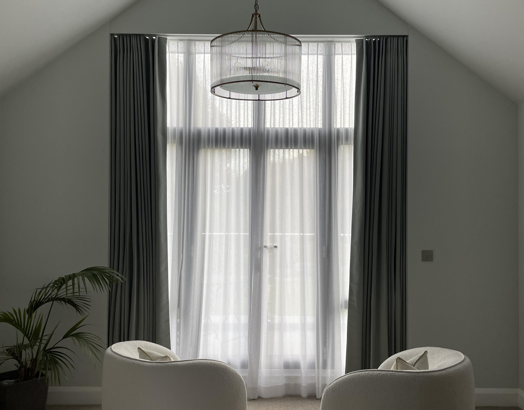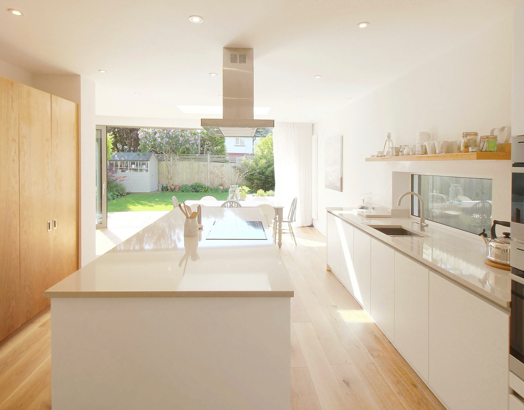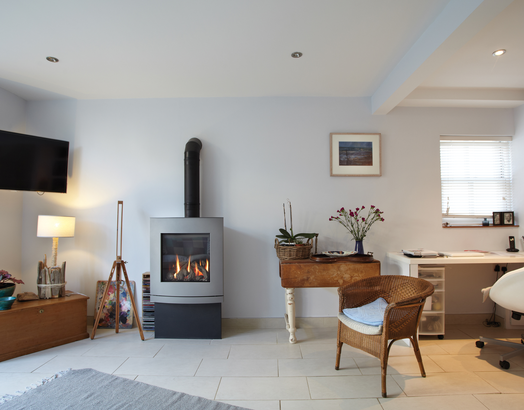The owners of this large Edwardian Villa initially appointed Meloy Architects to reconfigure their two separate flats, creating a five bedroom home. The addition of a rear extension provided a large open plan communal space for entertaining and master suite to the second floor. Prior to the tender process the owners appointed Bean Interiors to establish the Concept Design, Design Development, Sourcing and Specifying and assist with the Project Co-ordination during the build. We started the project by making a series of minor adjustments to the internal layout to improve the flow and maximise the use if space, ensuring the integrity of the structure was not affected.

