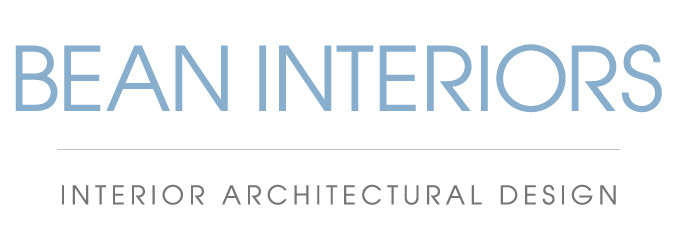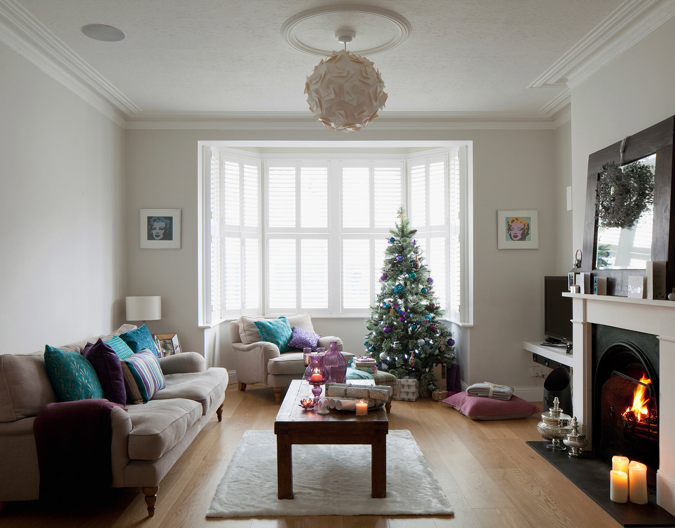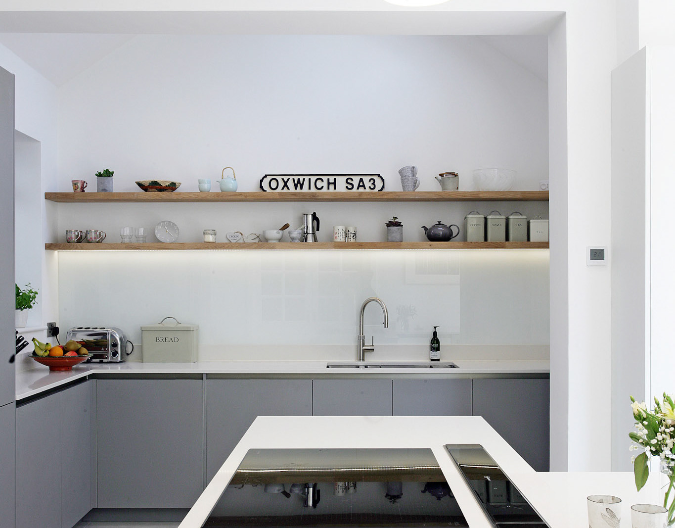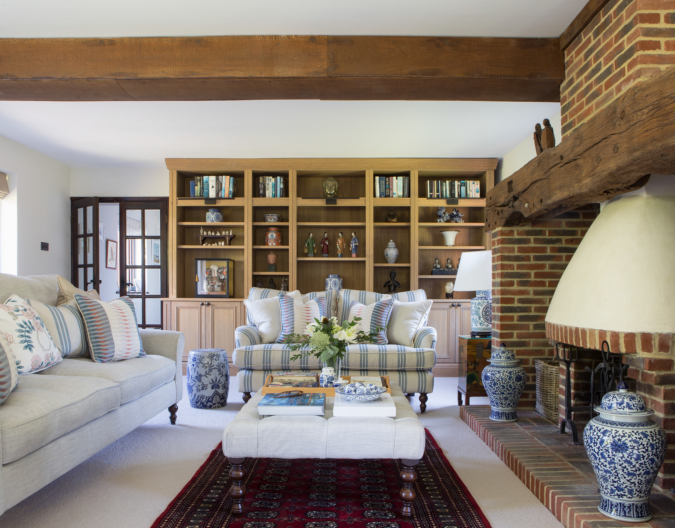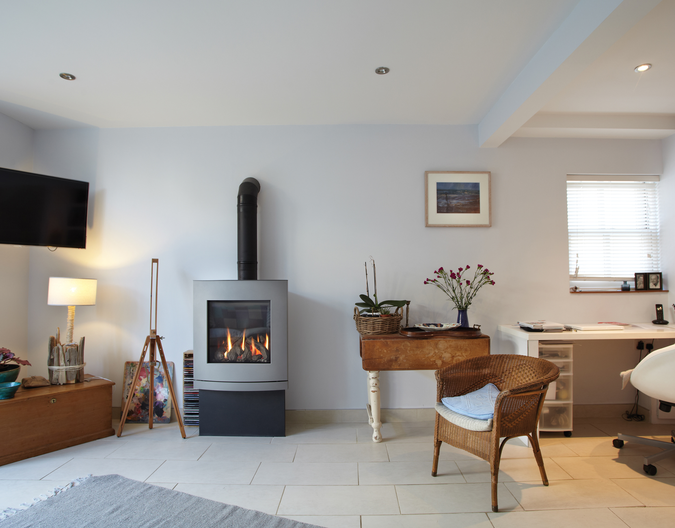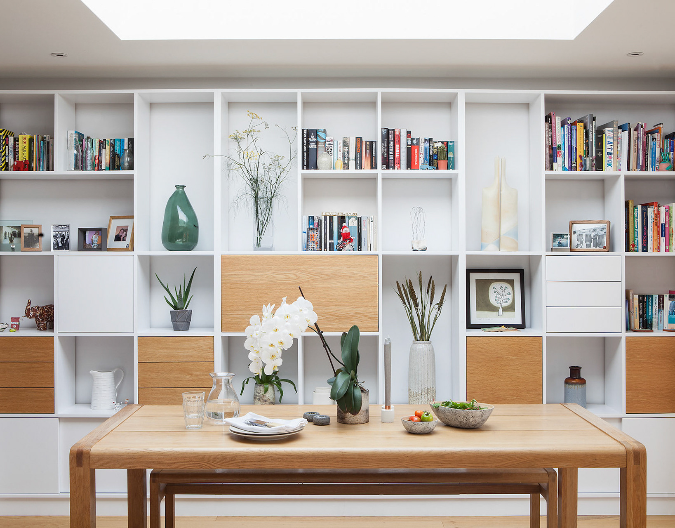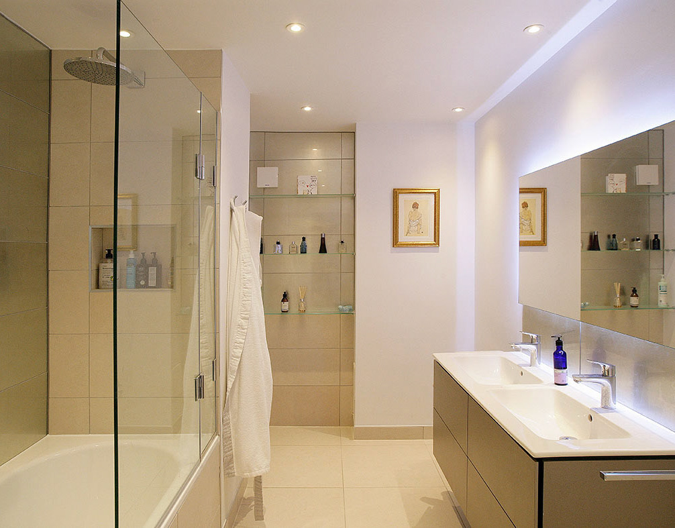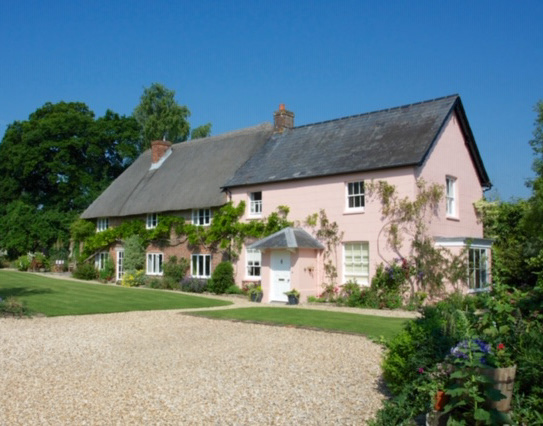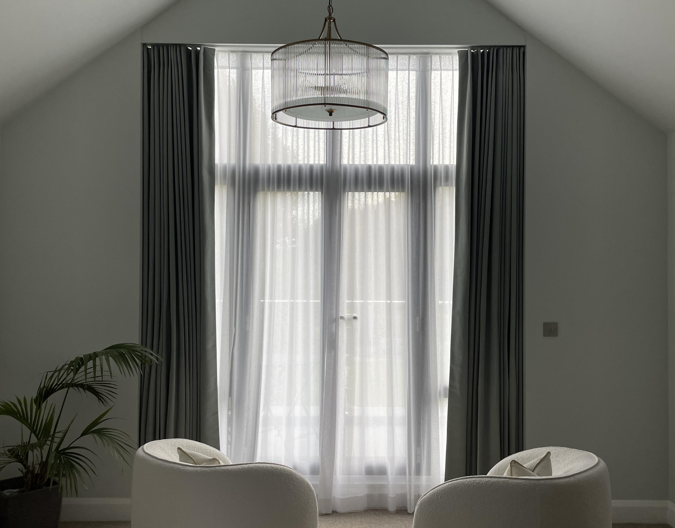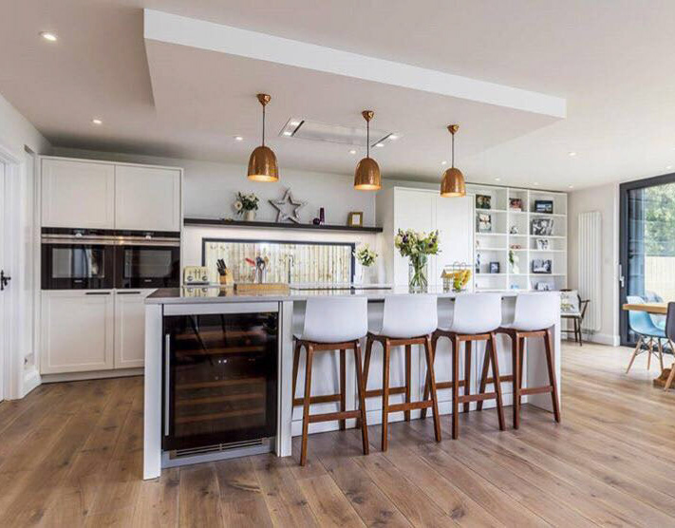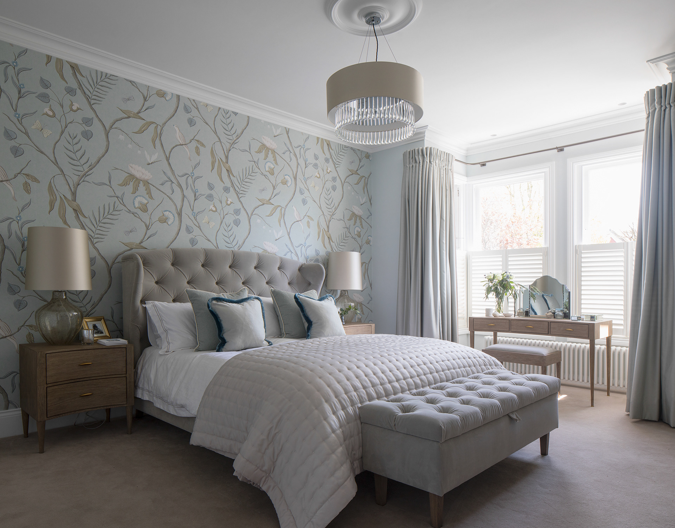The beautiful proportions and ideal east/west axis of this 1930’s house, just minutes from the sea inspired us to reconfigure the interior layout maximising the natural light filling this property from dusk to dawn. We angled the extension’s rear elevation by six degrees towards south west, allowing the early afternoon light to flood into the space. The bespoke seven metre sliding doors enhance the indoor/outdoor living of this wonderful space.
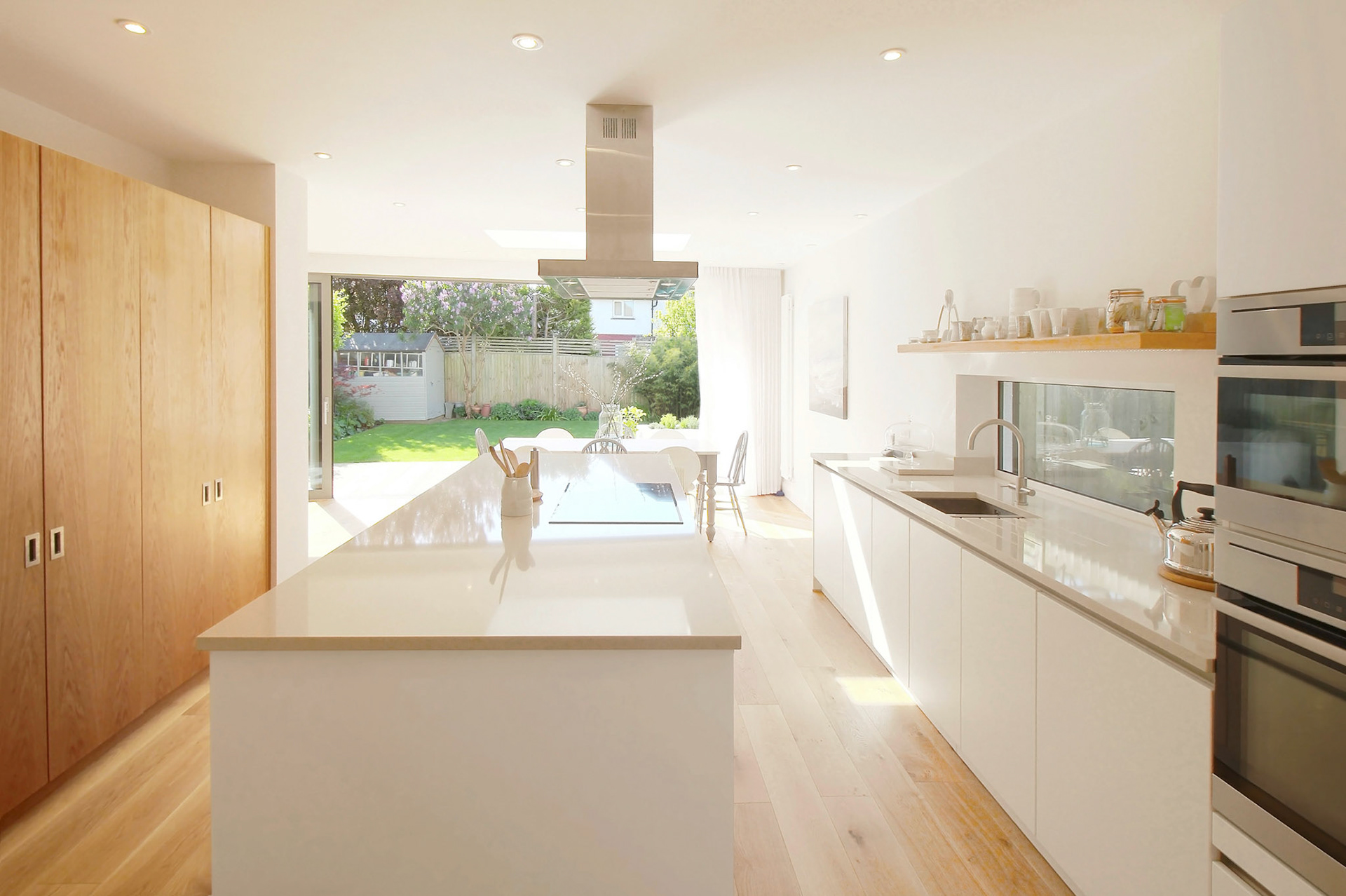
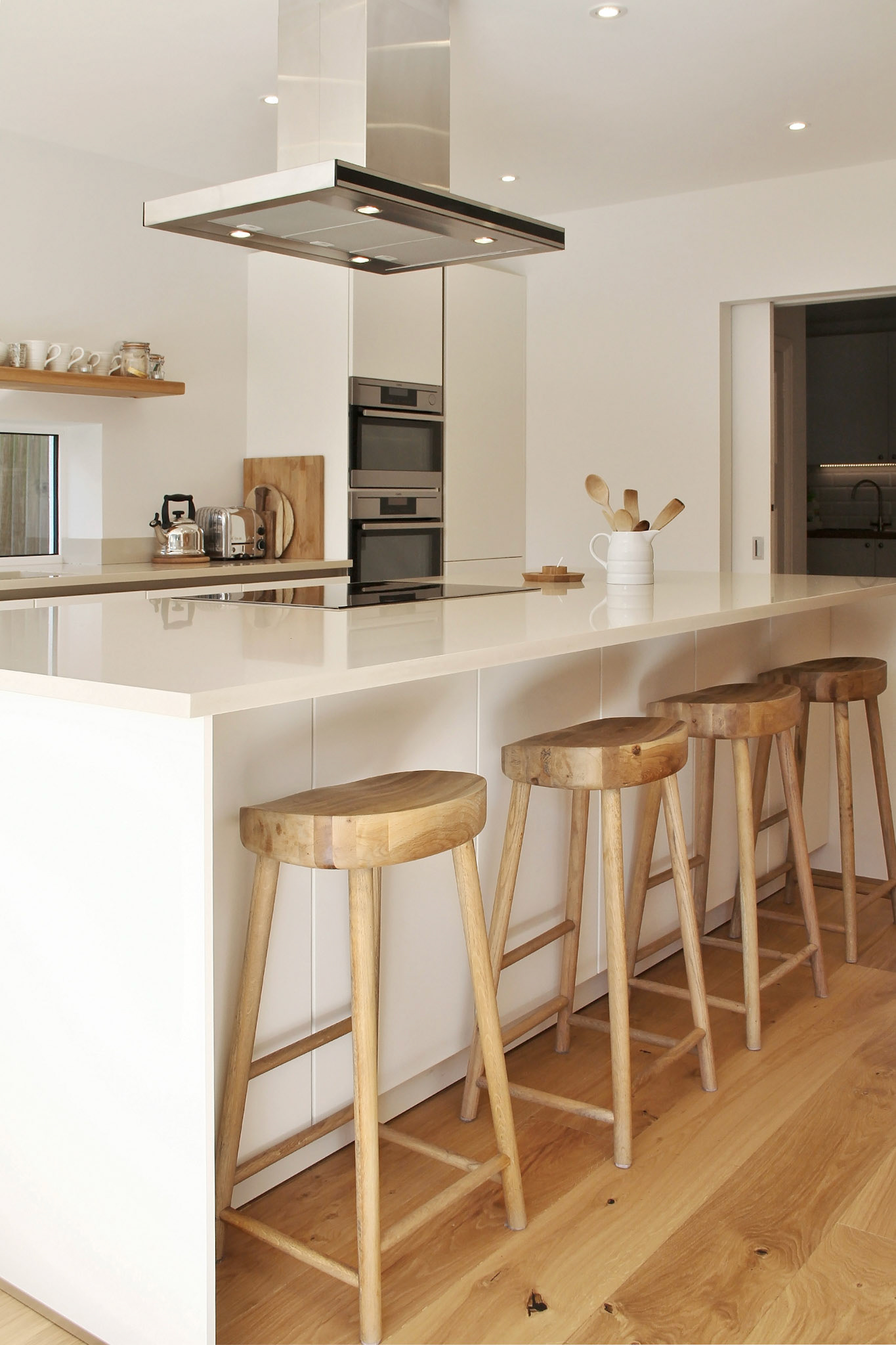
Our brief was to design a contemporary, relaxed home with large open spaces for gathering friends together whilst maintaining a cosy ambience for the family. We ensured a harmonious, natural flow between the spaces and the rooms at all times.
We developed a palette of neutral finishes, combining natural materials and textures to be used throughout the property that incorporate artwork and photography from the owner's travels.
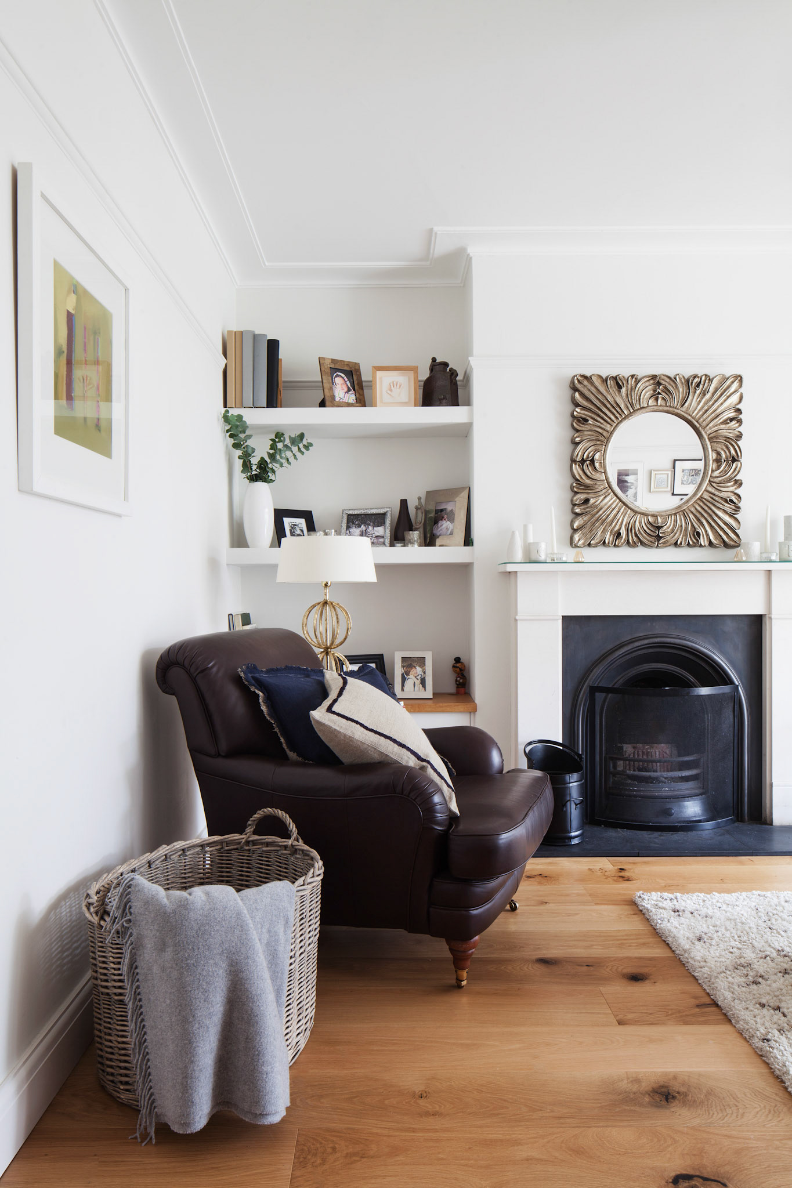
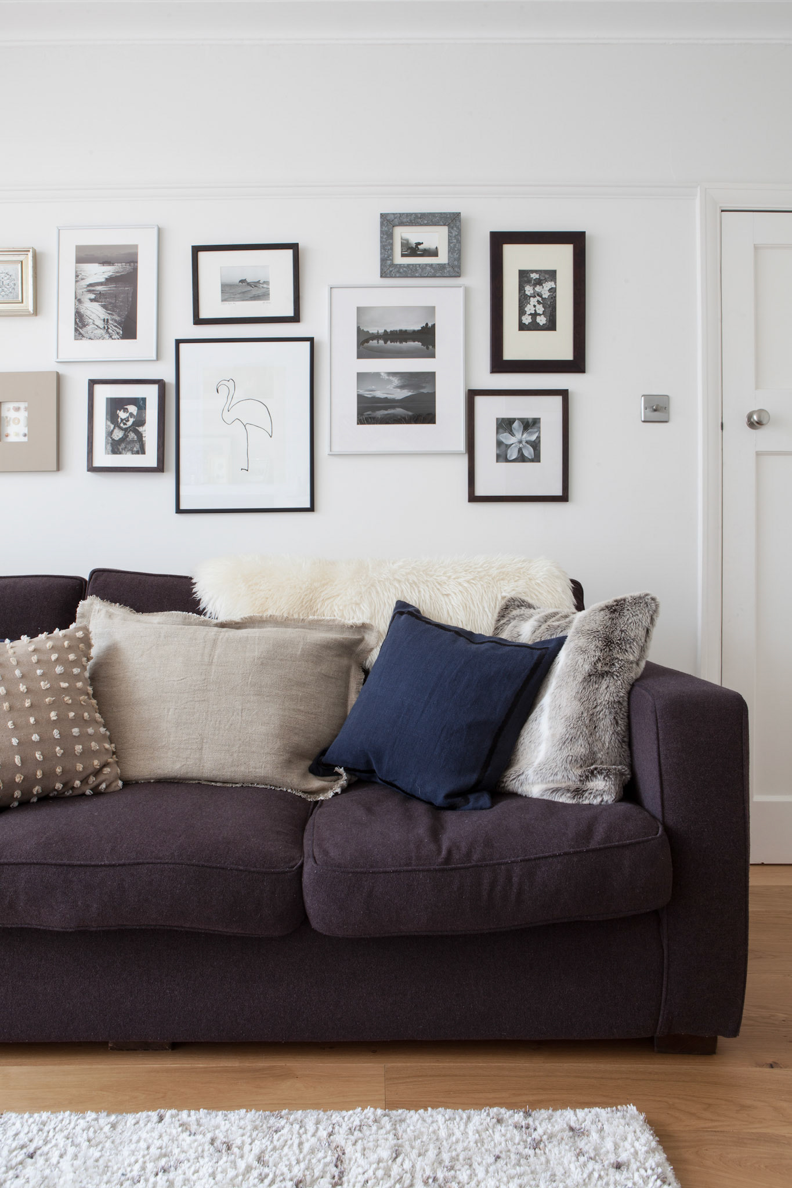
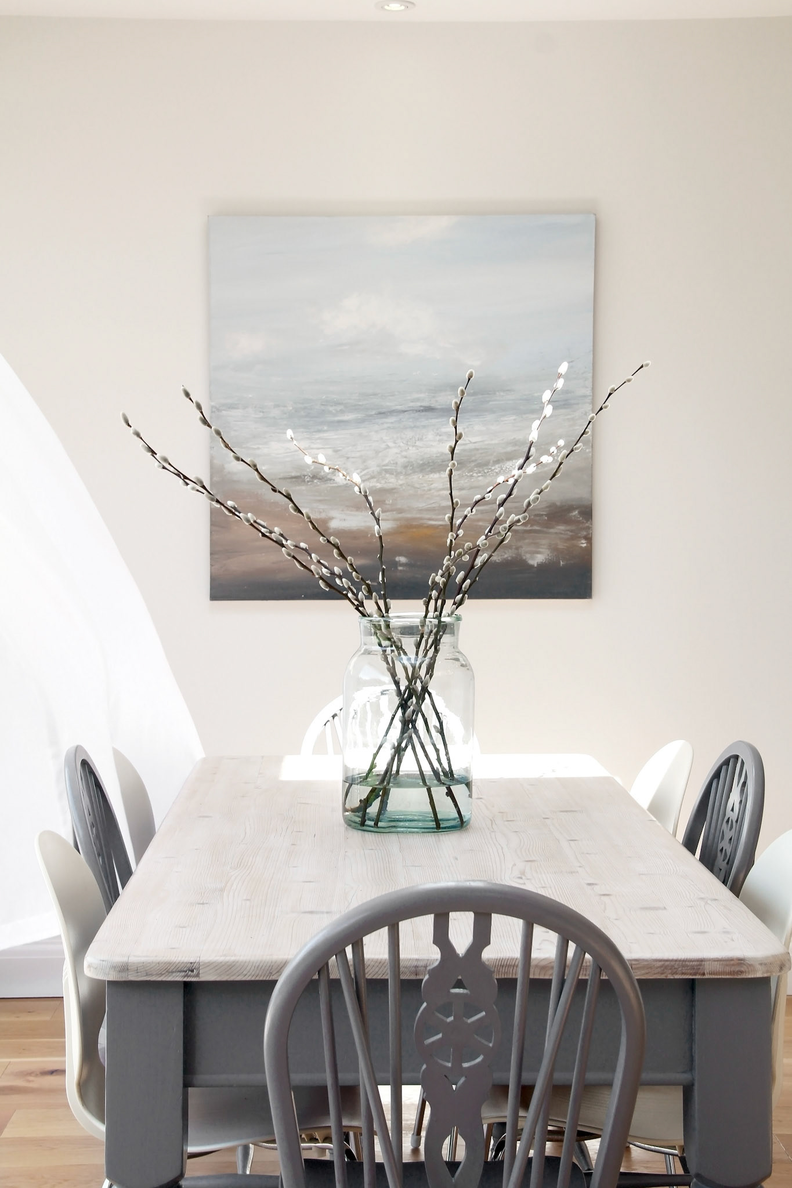
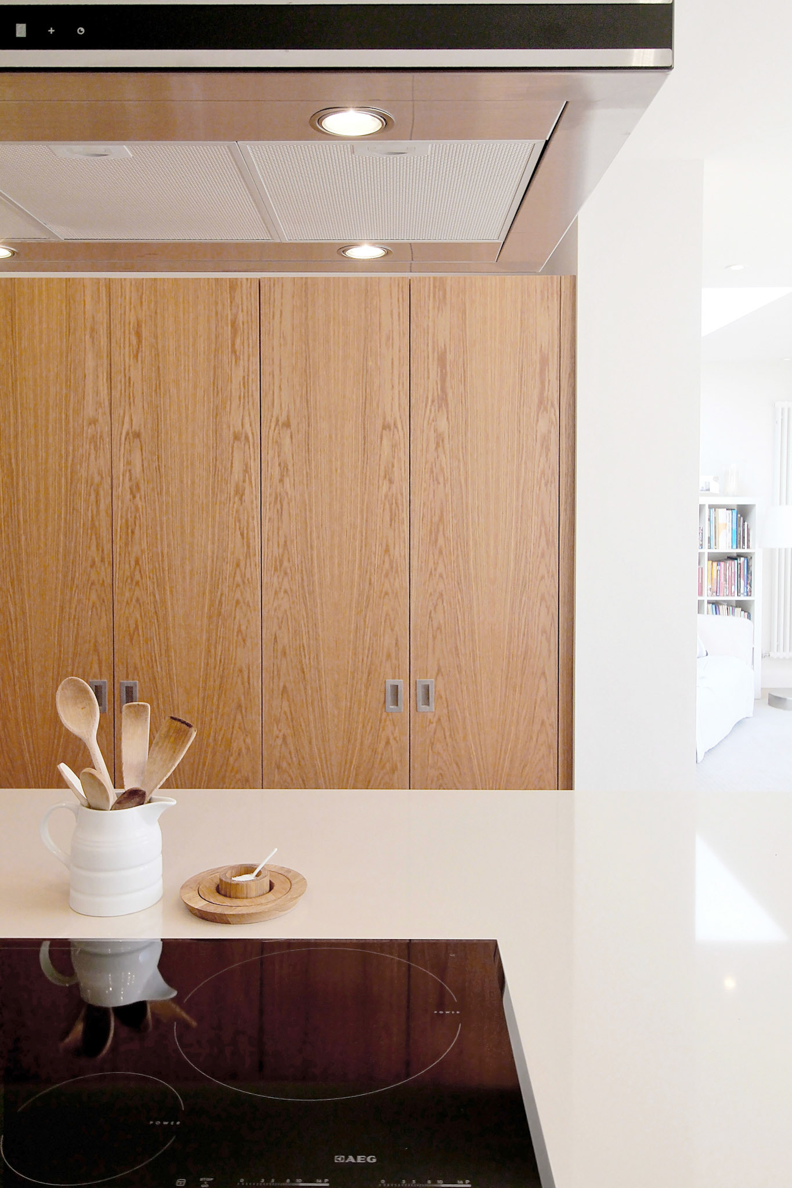
We designed and built bespoke oak veneered larders to the comprehensive brief of the entertaining loving owners. Additional oak details run throughout the ground floor bringing a cohesive feel to the whole house.
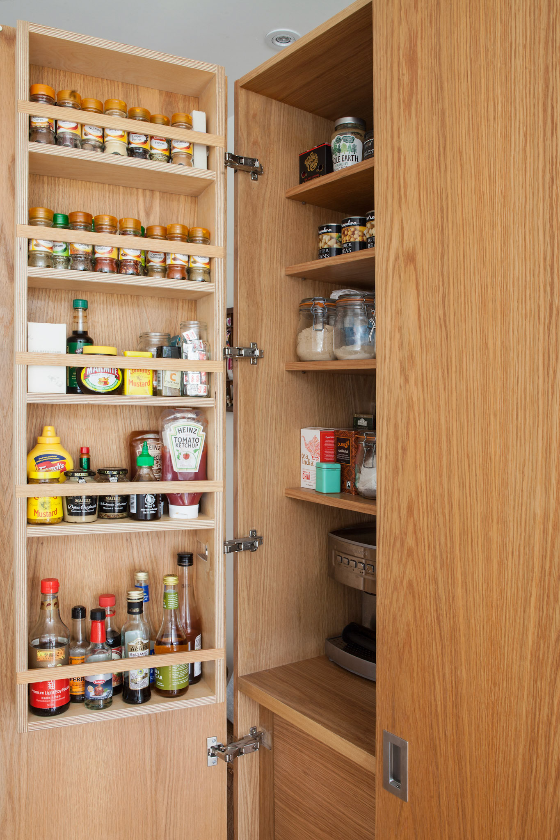
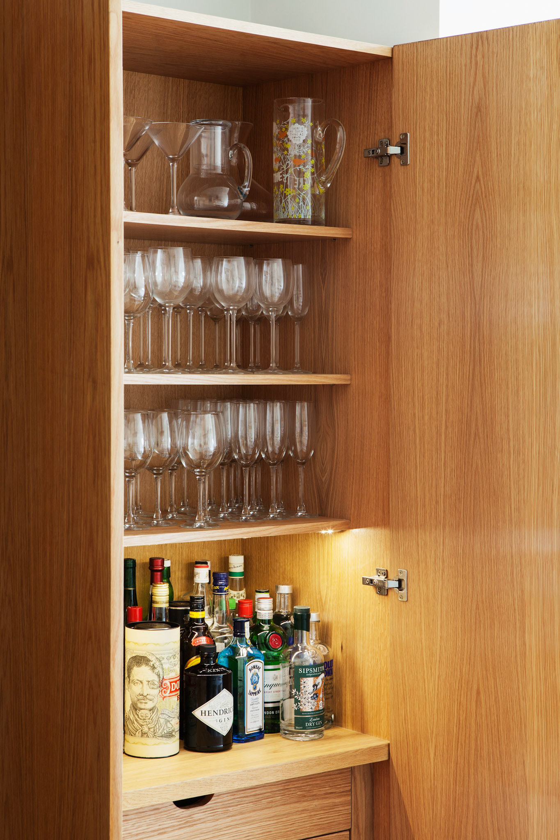
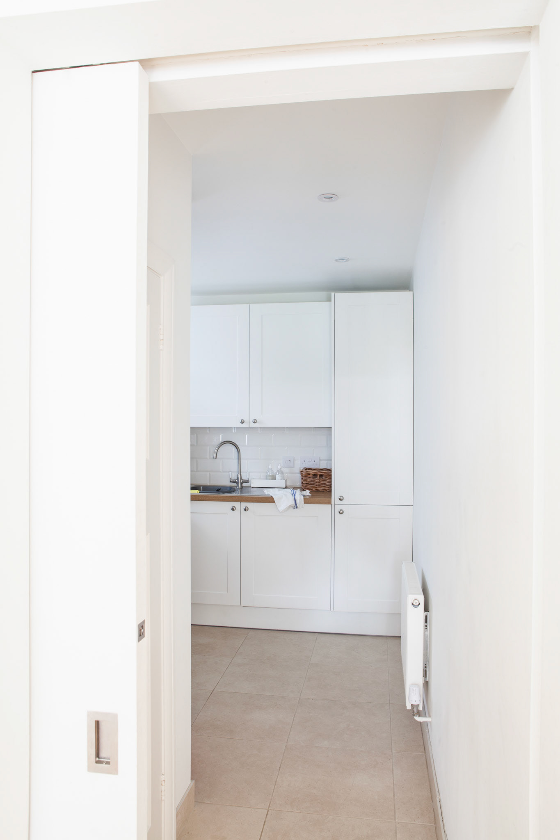
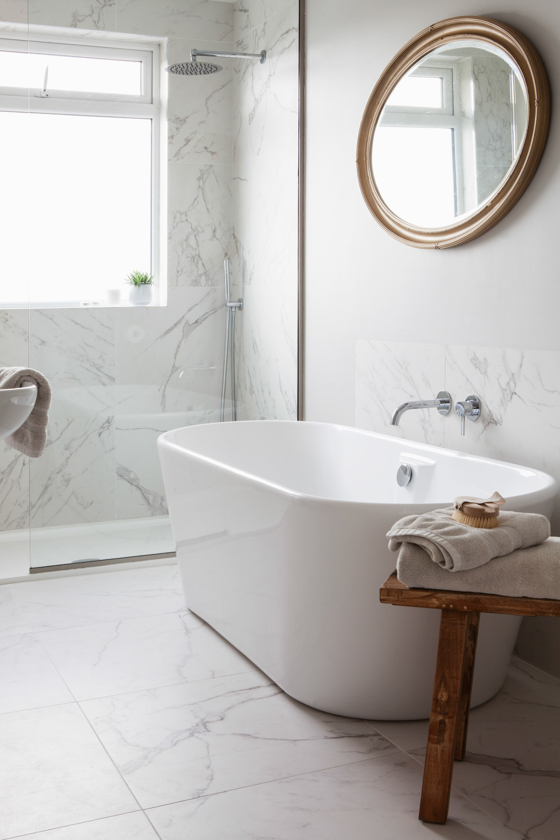
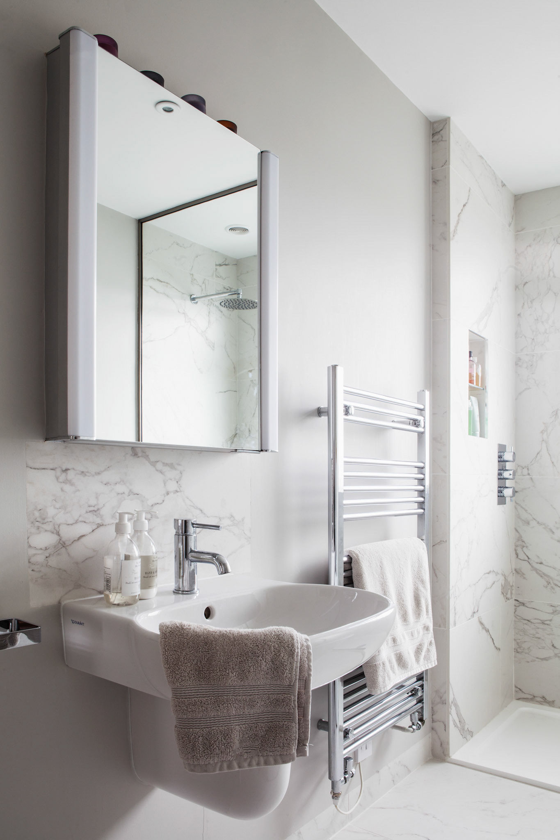
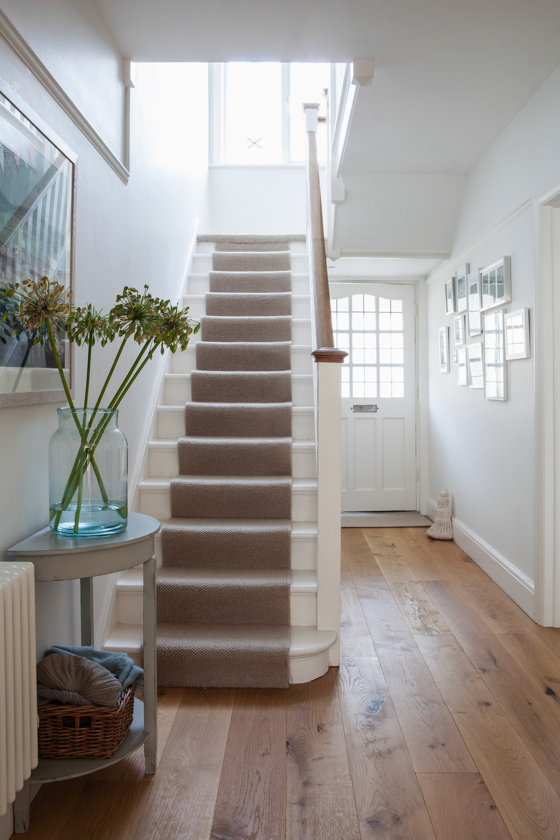
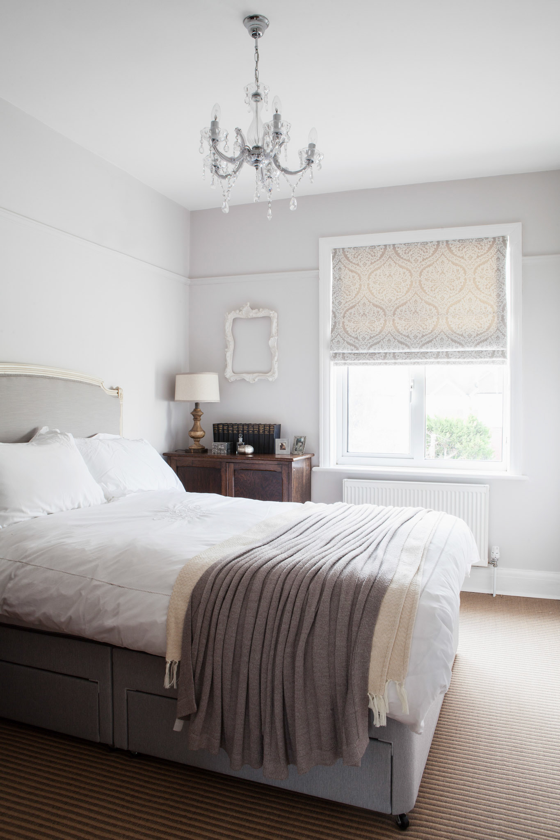
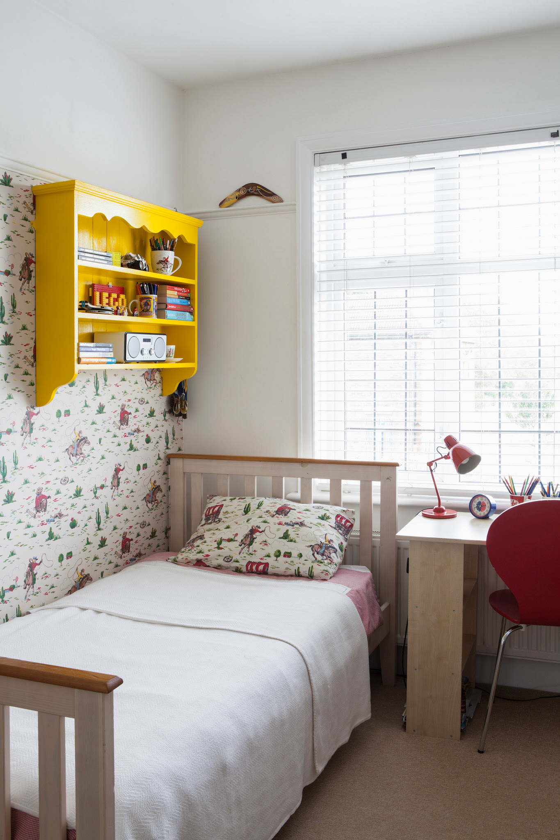
Additional building work included converting half of the original integrated garage into a practical utility room and extending the small bathroom to incorporate the existing airing cupboard, therefore maximising space and creating a luxurious family bathroom.
