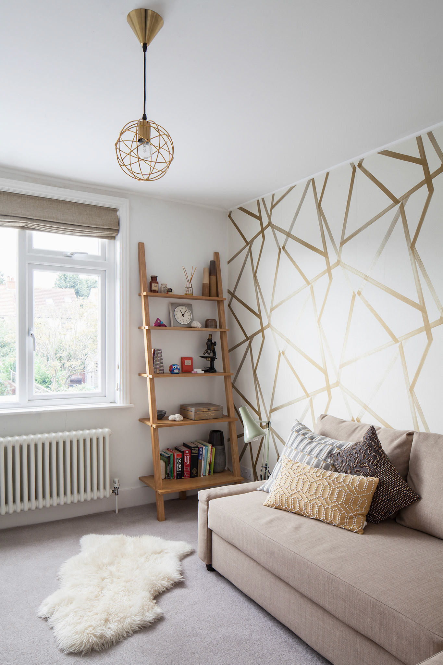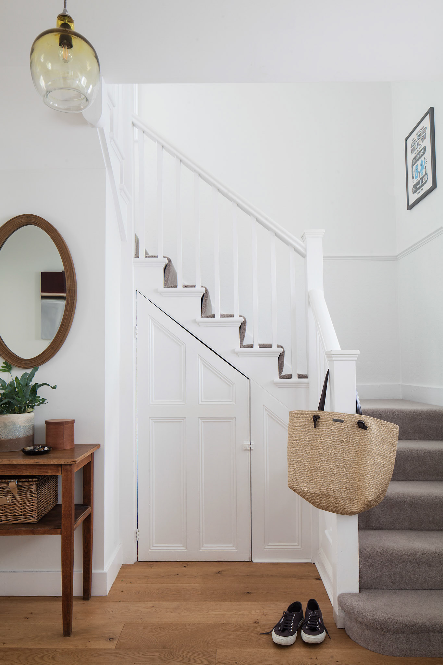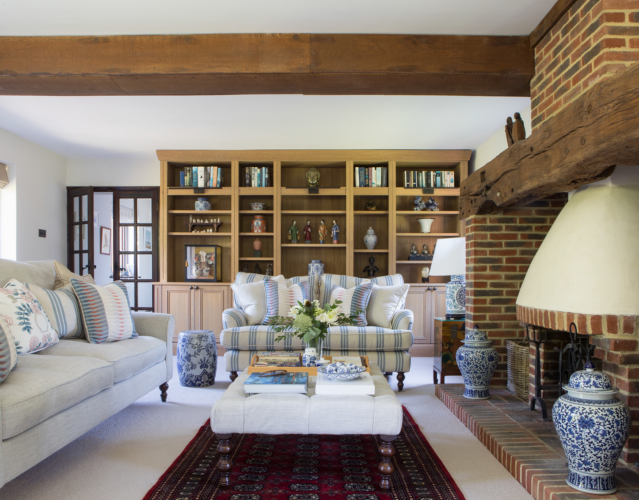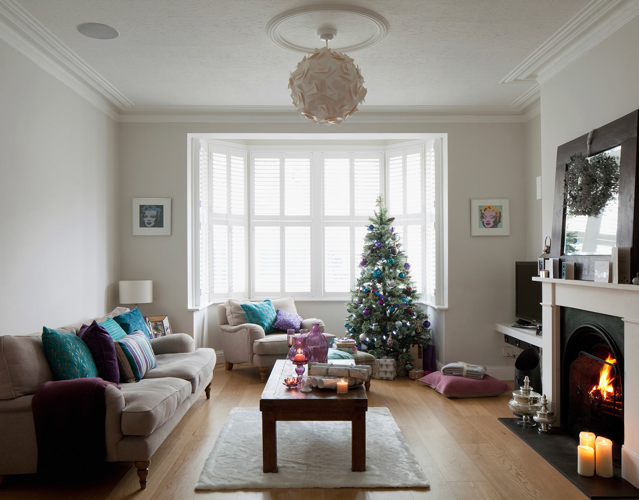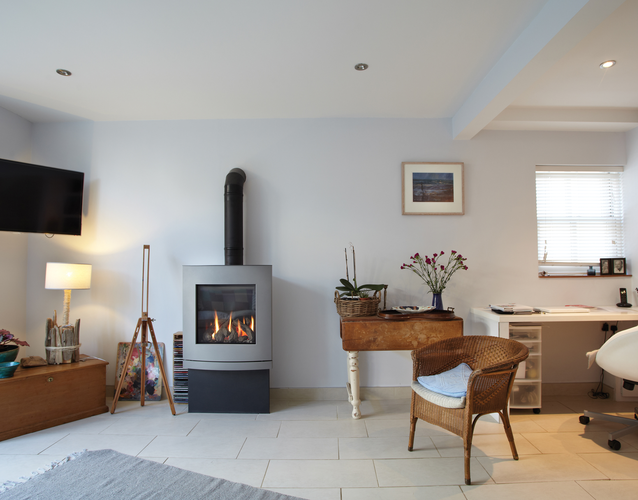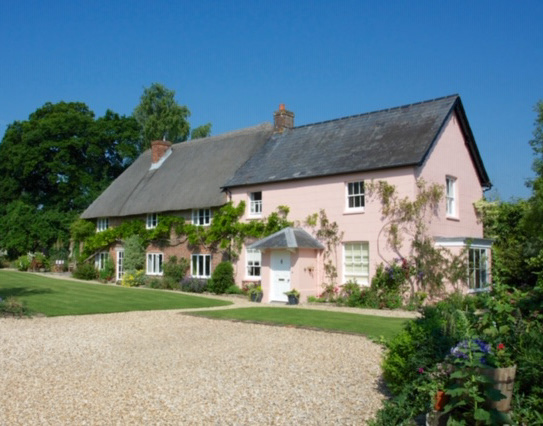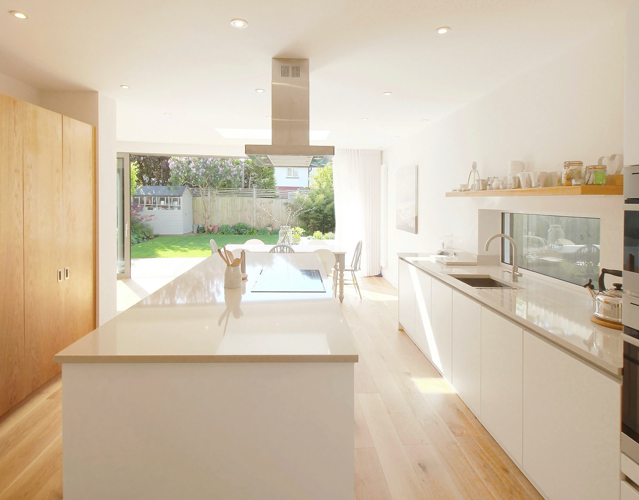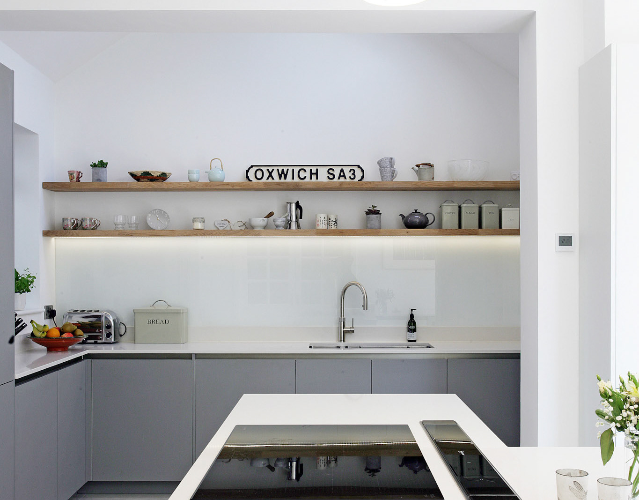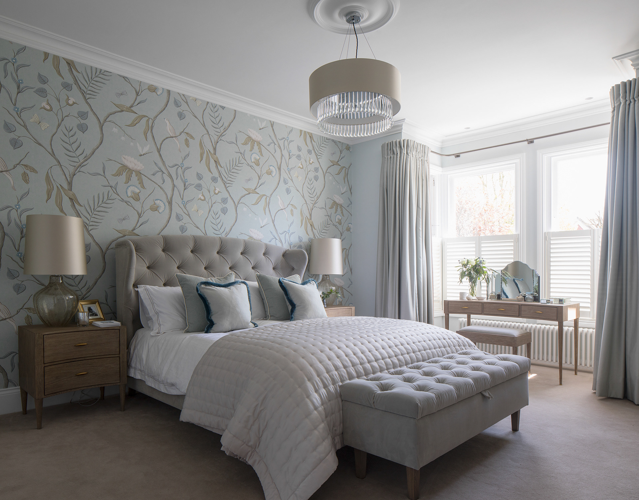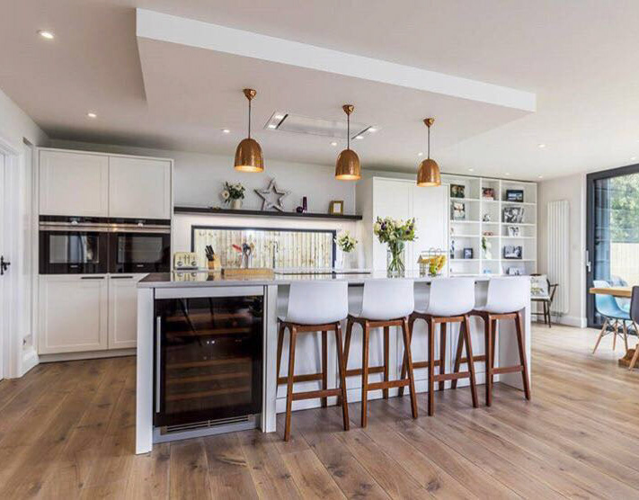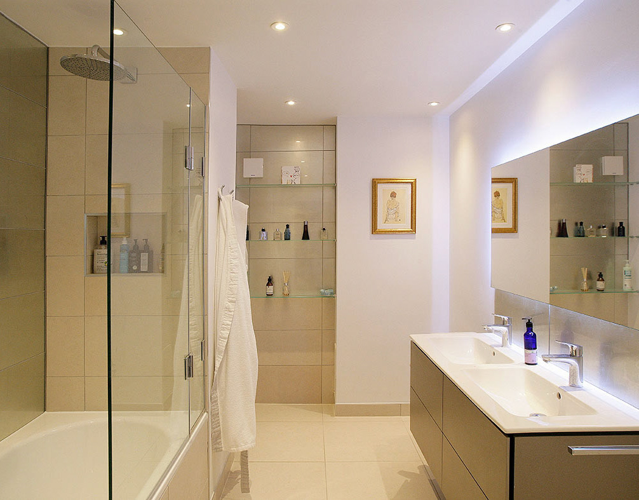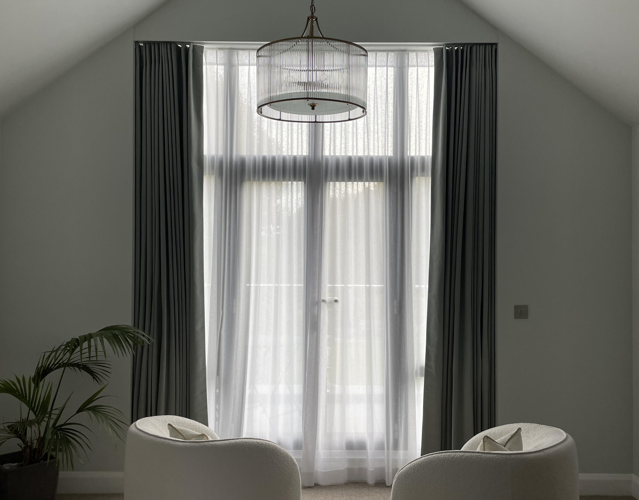This 1930’s semi was in need of reconfiguration to suit our clients needs and accommodate their growing collection of local artists and ceramists work, 20th Century furniture and treasured inherited pieces. They had plans drawn up by local architect Claire Haigh Associates to convert the loft and extend the rear. Friends of the owners and previous clients of Bean Interiors kindly recommended us. We immediately looked to enhance the internal layout of the kitchen/utility space and master en-suite with changes that made all the difference, bringing life and light into the spaces.
We also designed bespoke joinery throughout the house including a stunning large storage wall for the dining area and stylish wall to wall wardrobes within the master bedroom, all created by the exceptionally talented client who trained as a carpenter, an added bonus.
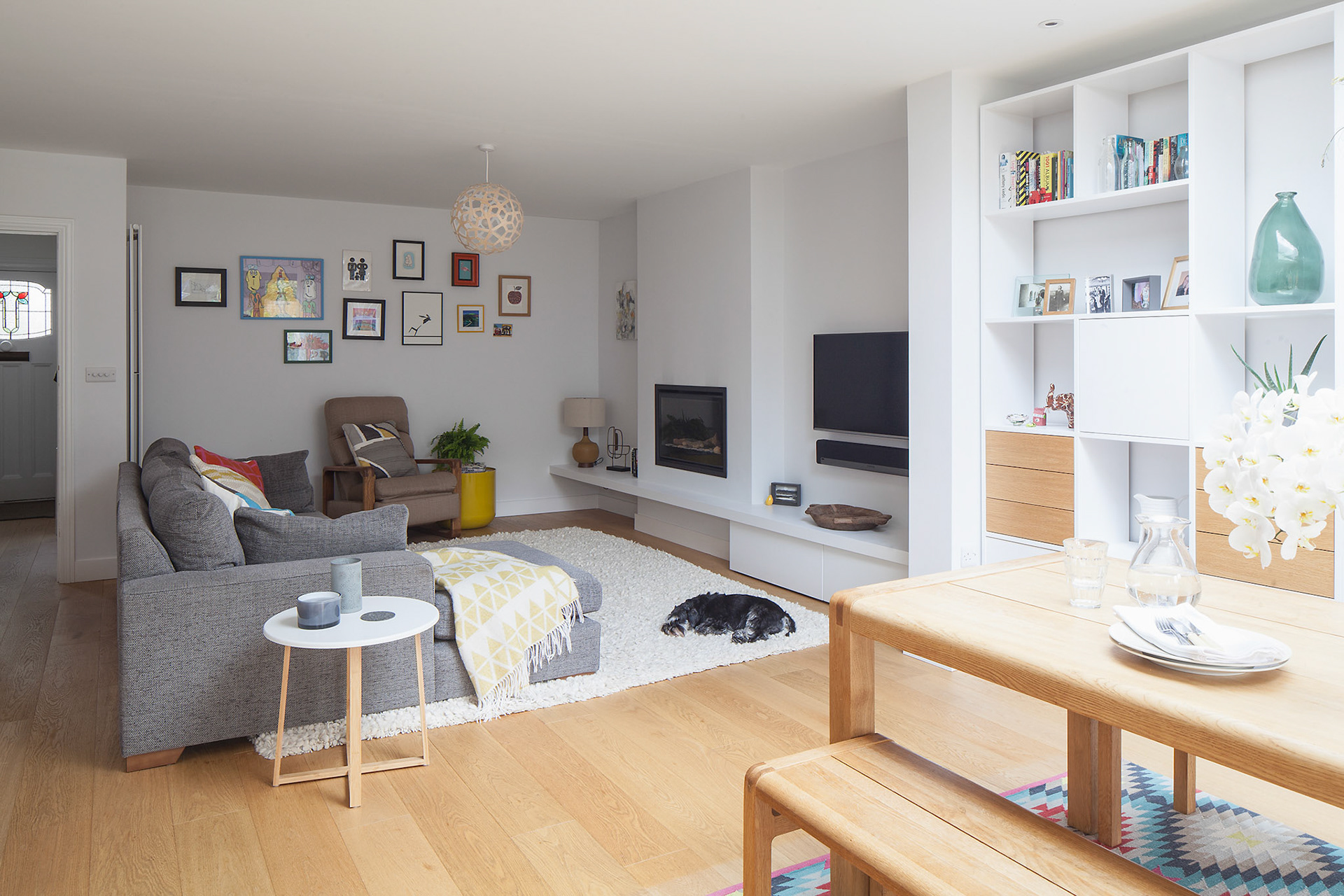
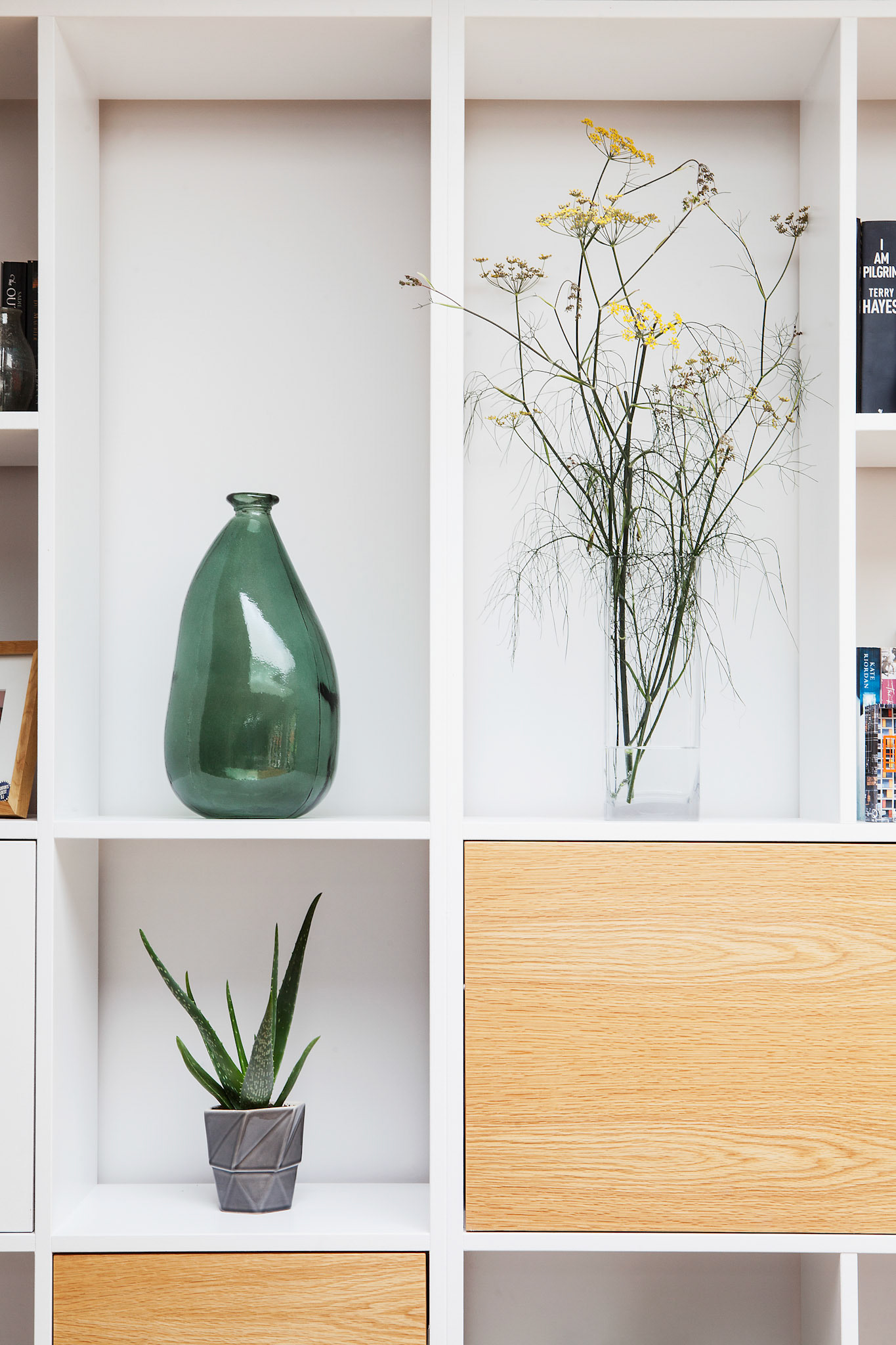
We developed the full interior scheme with an emphasis on simplicity, tranquillity and clean lines in key areas to showcase the client's cherished possessions. We co-ordinated the whole project from start to finish. The master suite combined muted tones, textures and sumptuous finishes to emulate a luxurious hotel suite with unique origami style wall tiles for the feature end walls in the en-suite.
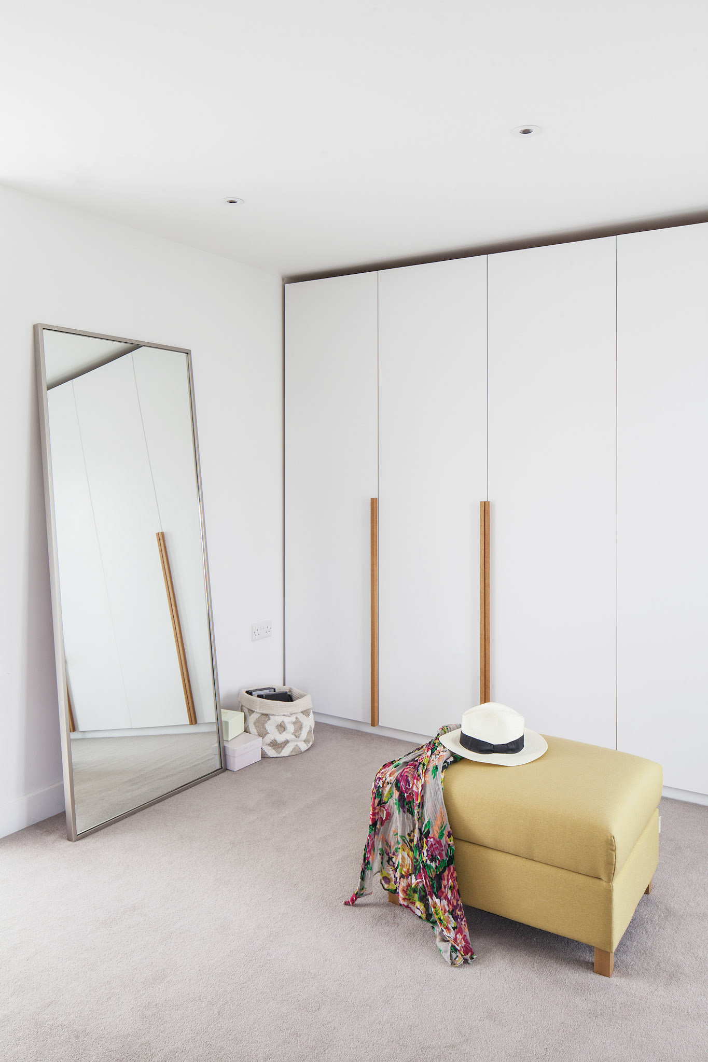
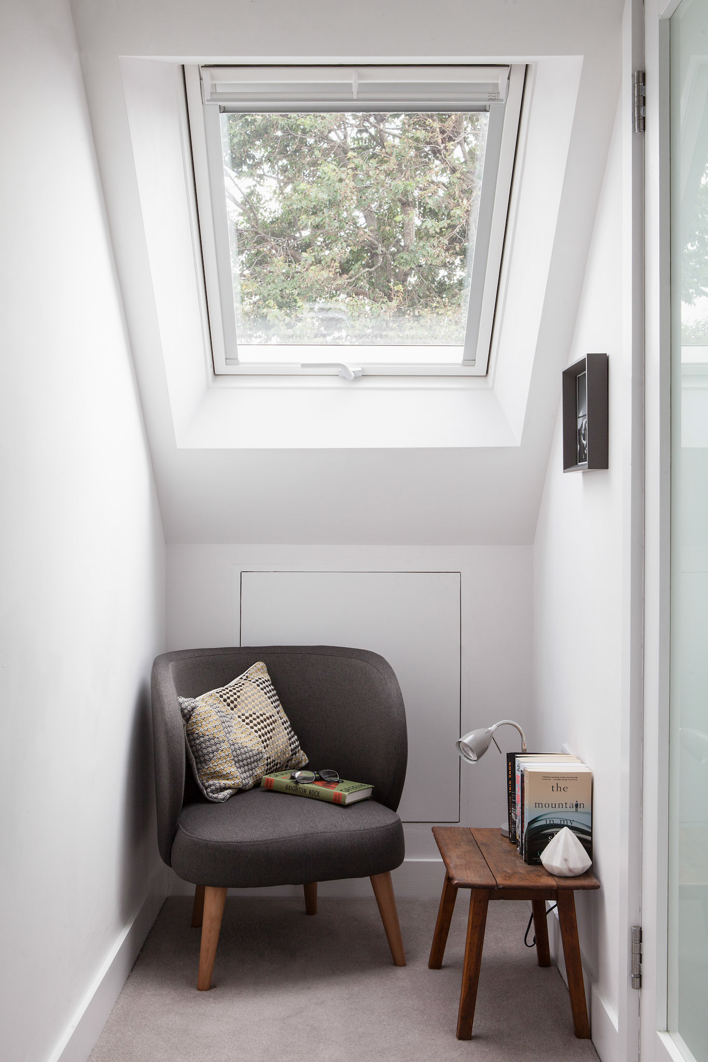
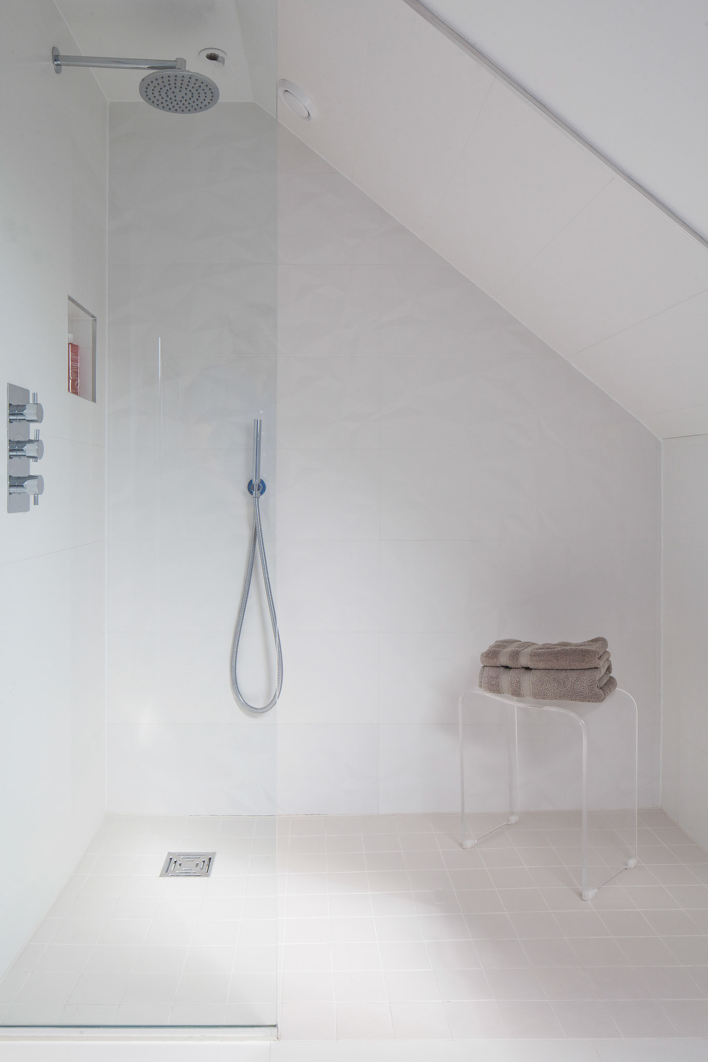
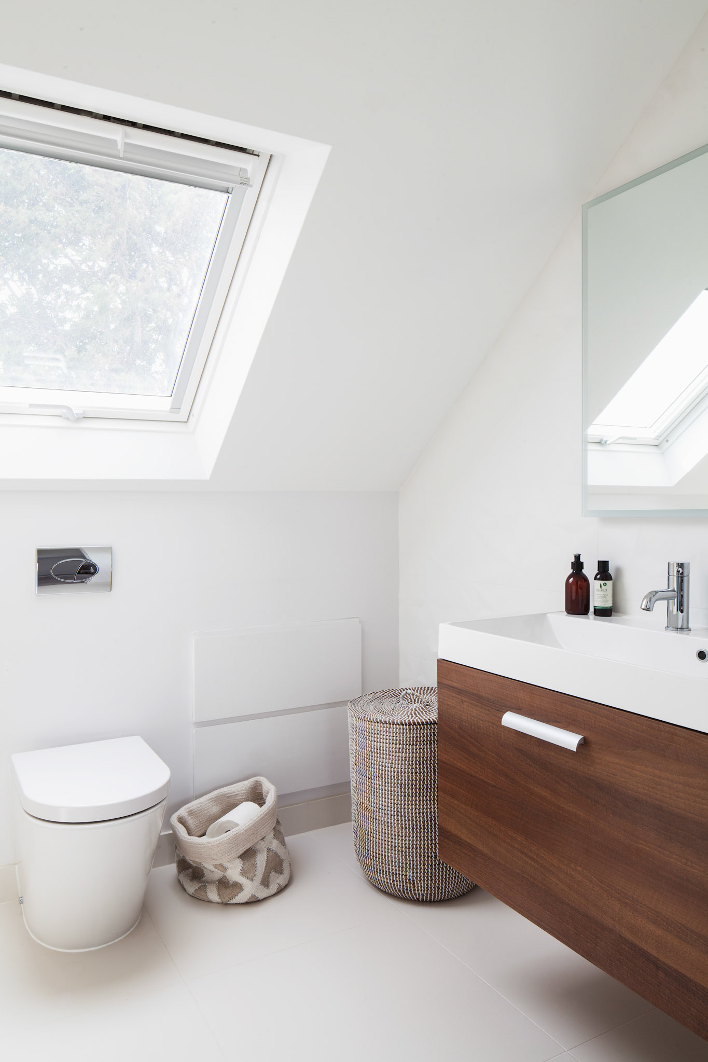
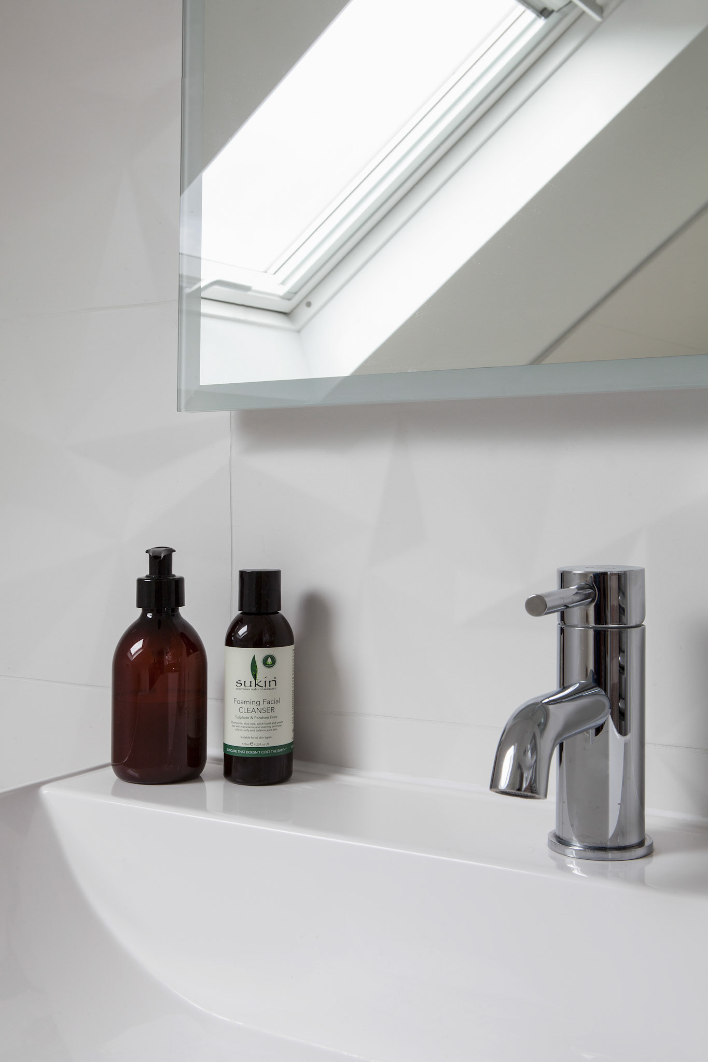
We injected personality and sophistication to their young daughter’s bedroom and the home office, embracing the client's love of bold patterns and vibrant colours.
