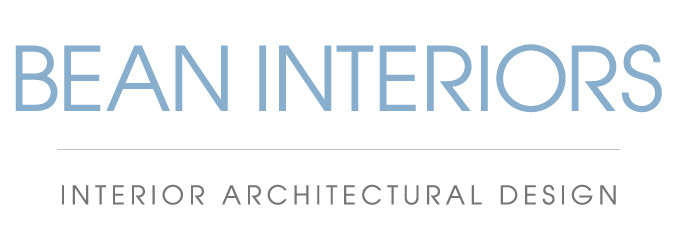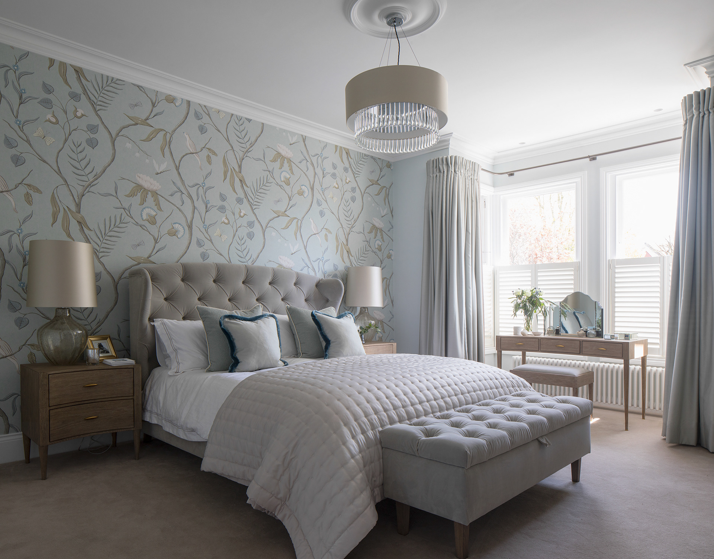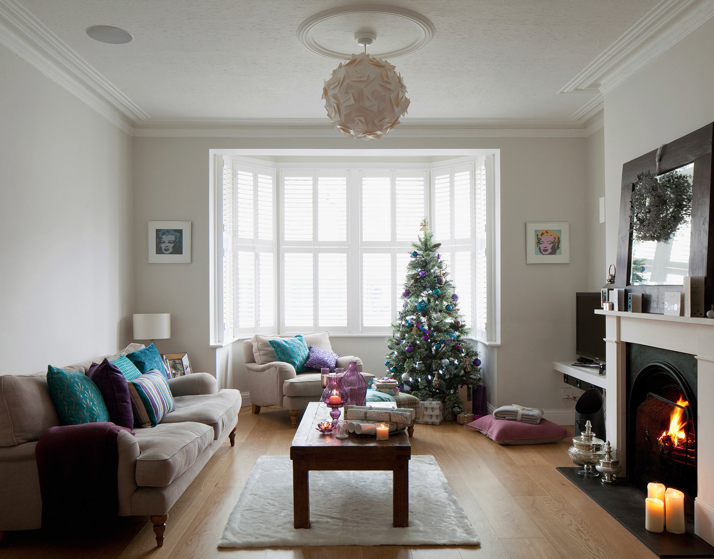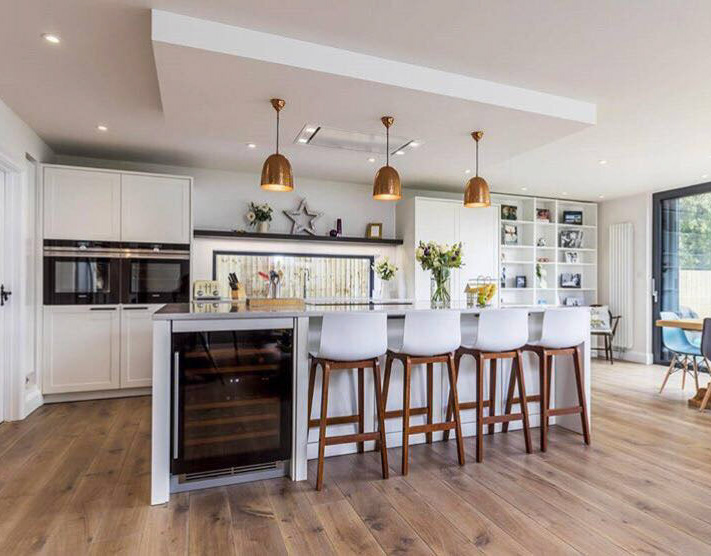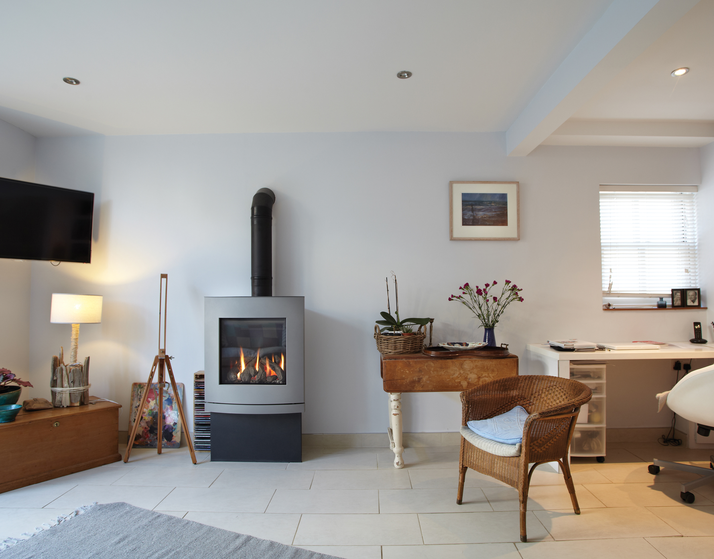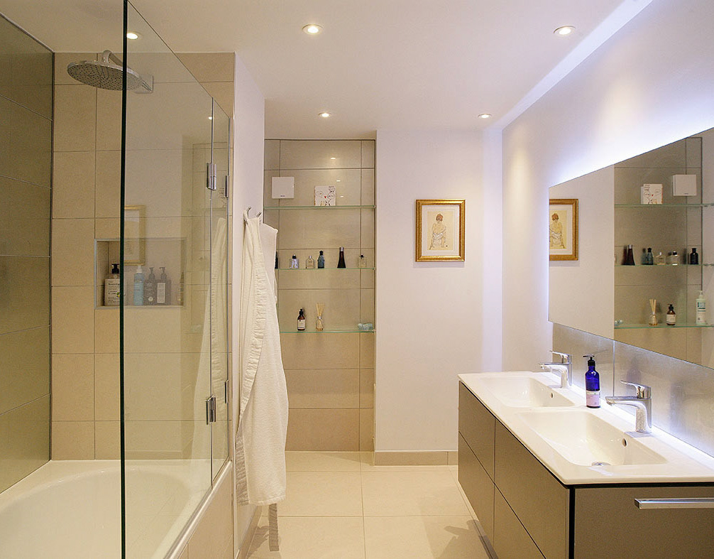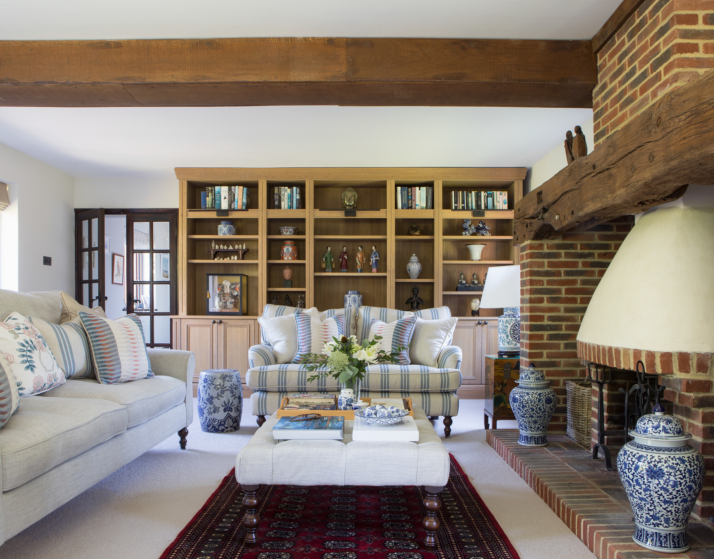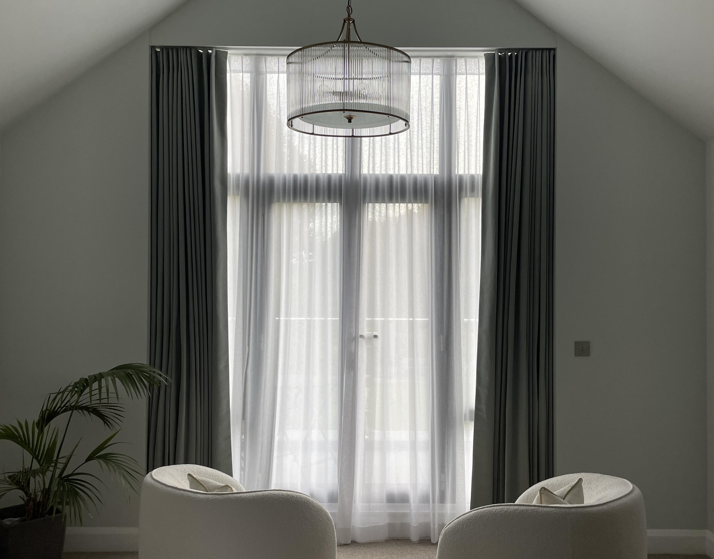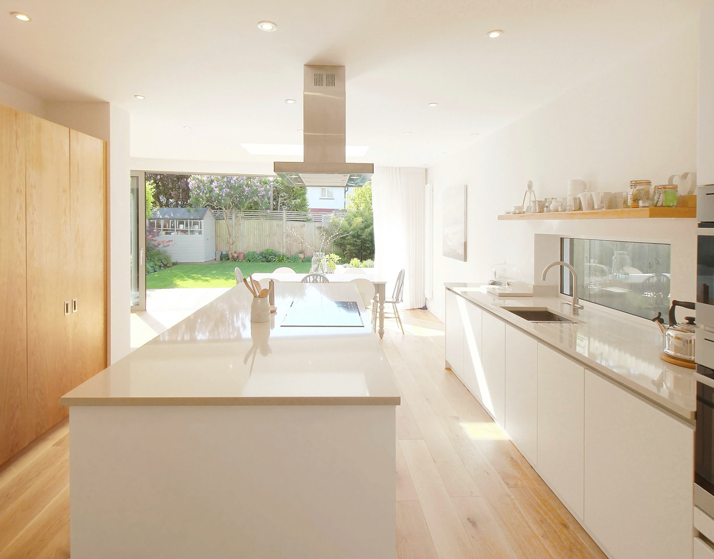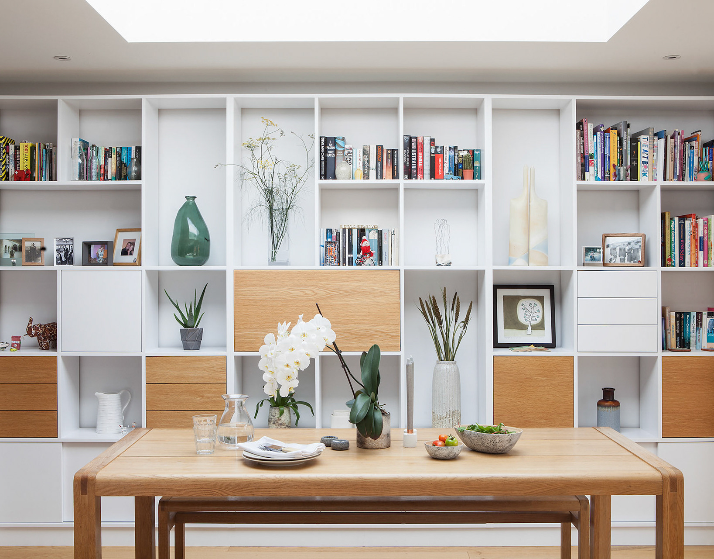This handsome property was in need of extending to provide the owners with the space needed for their visiting family and friends. We showcased their collection of beautiful artefacts gathered after living and working around the world.
A large established garden to the rear was previously landscaped so it was essential to incorporate the immediate external area bringing inside/outside living to the home. EcoTecture Architects created a single storey rear extension with an additional room in the roof to provide a beautiful open plan kitchen/dining space with a new bathroom on the top floor.
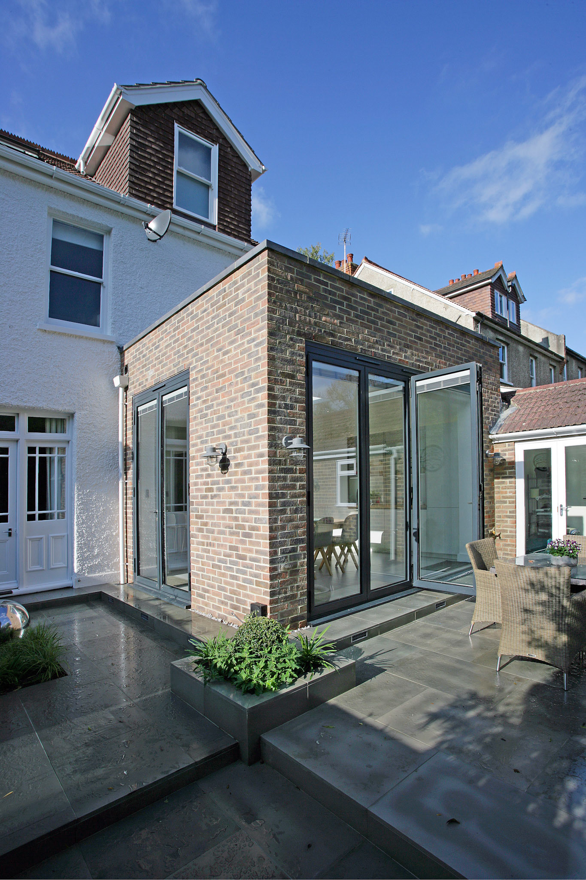
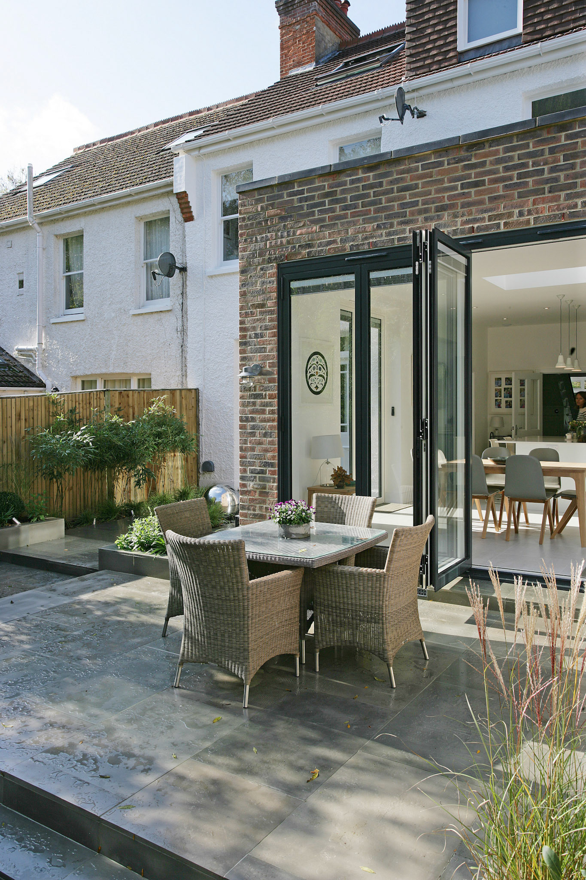
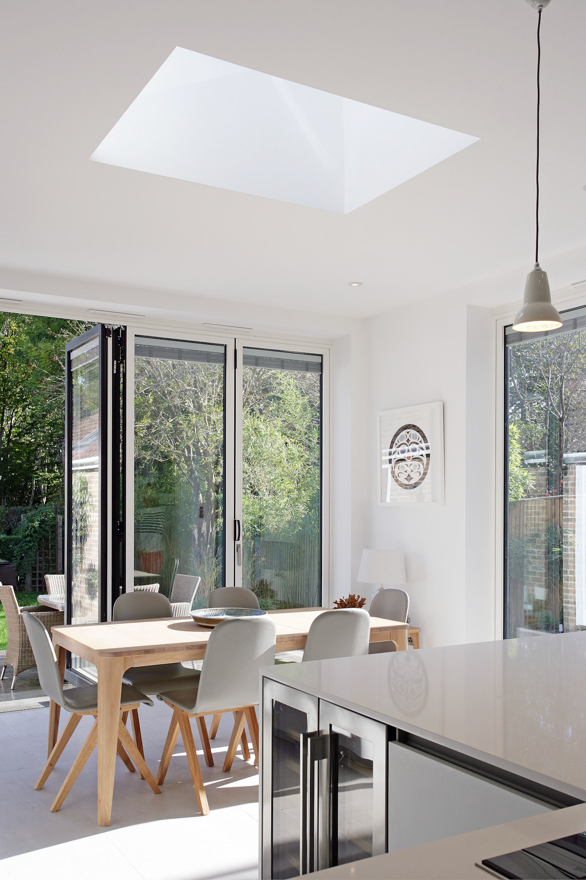
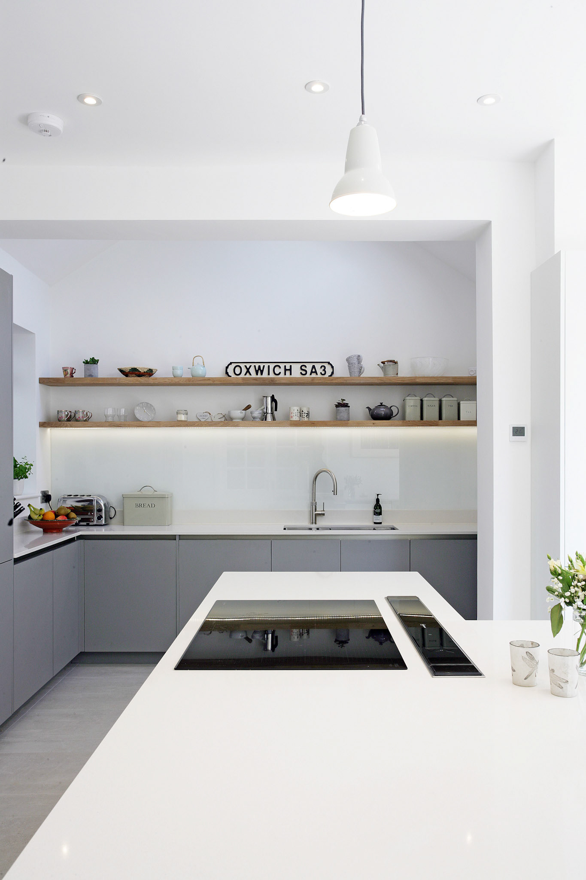
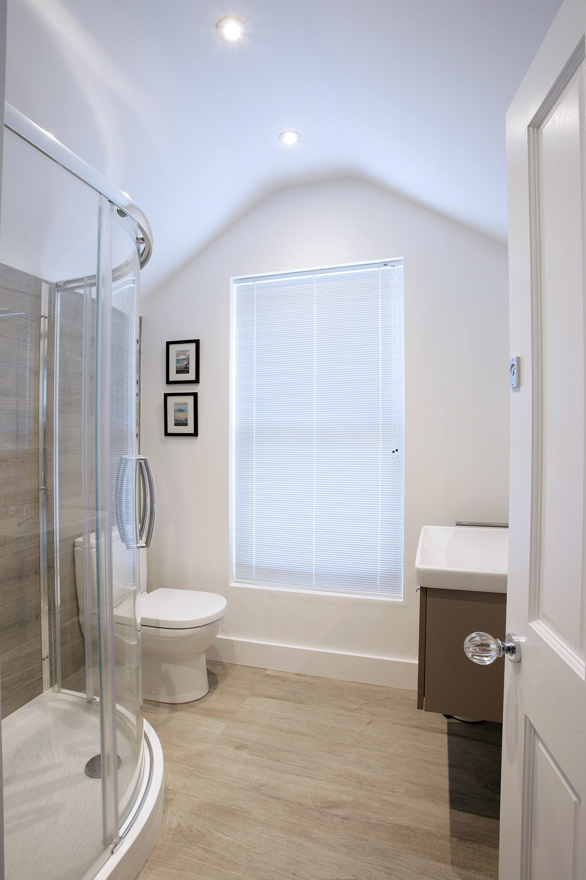
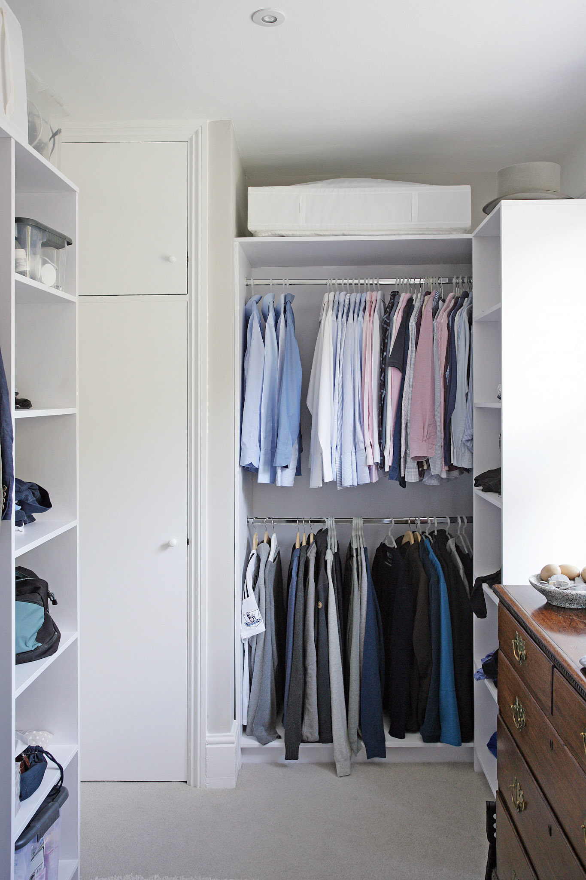
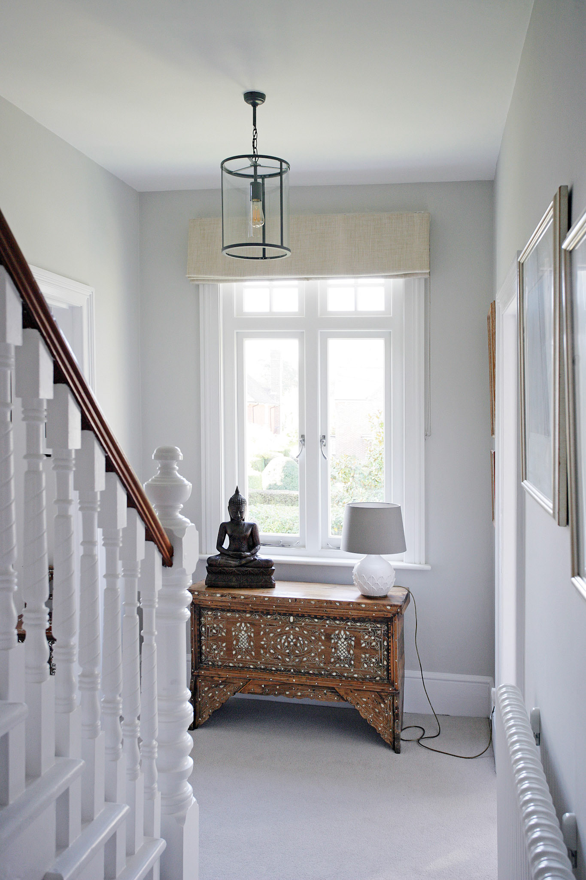
With the main contractors appointed the owners requested help in pulling together all the finishes and specifications, including kitchen, bathrooms and designing bespoke his/hers dressing rooms. The result is a spacious, elegant and calm home. The perfect backdrop for their favourite artworks and collected treasures.
